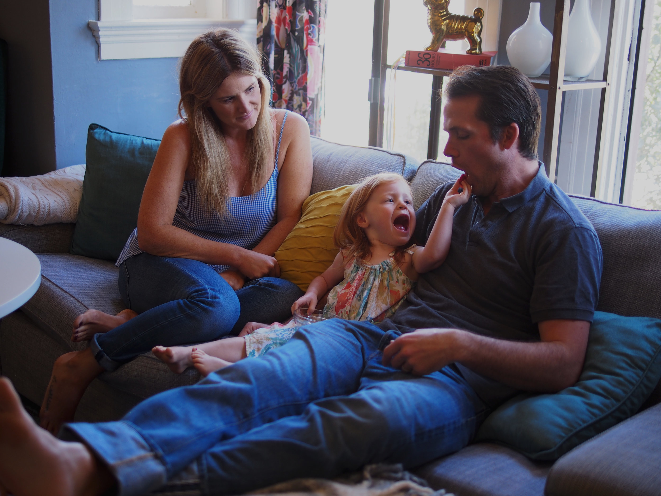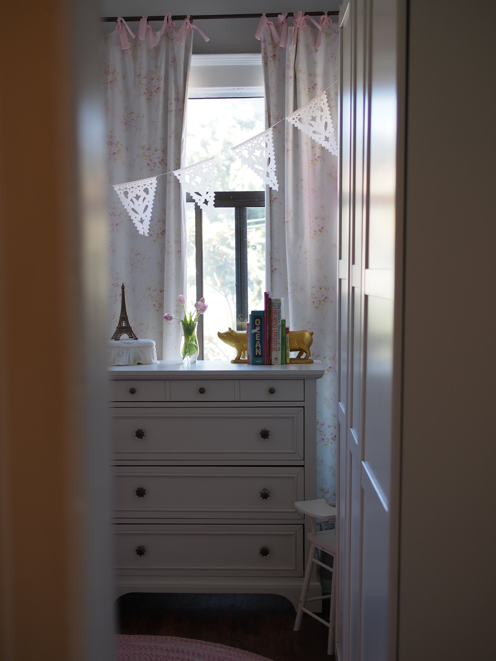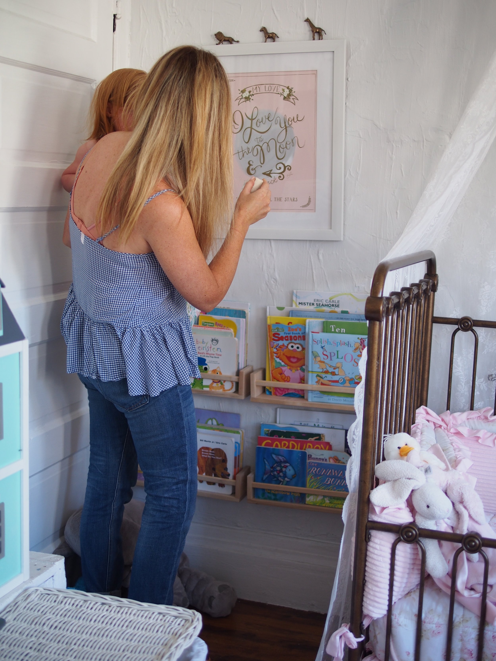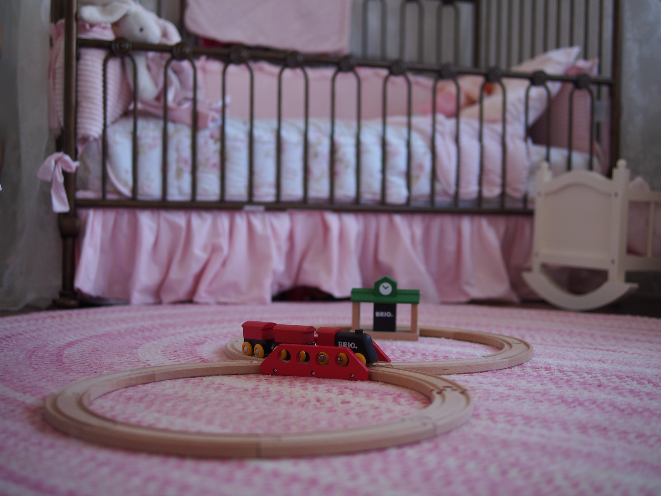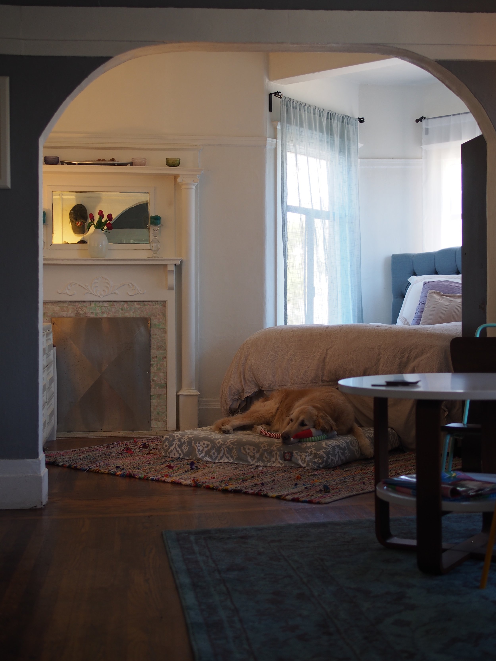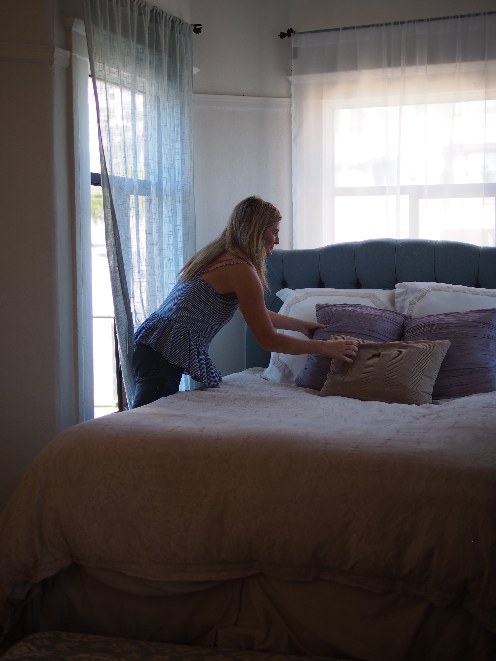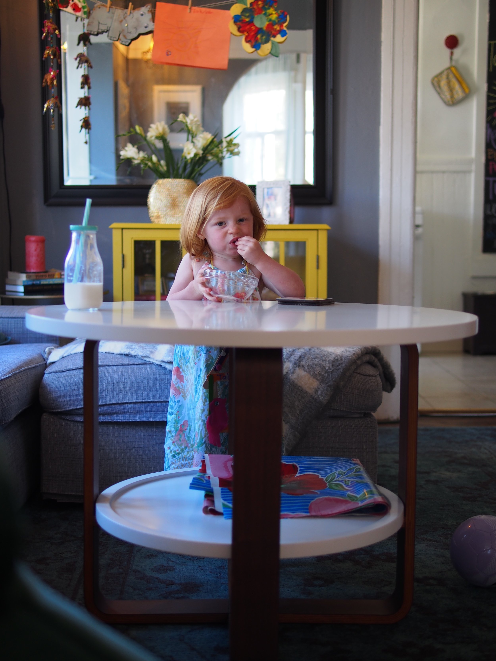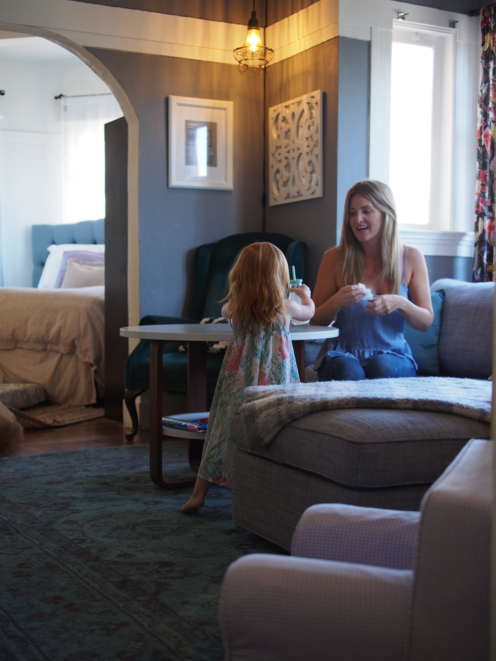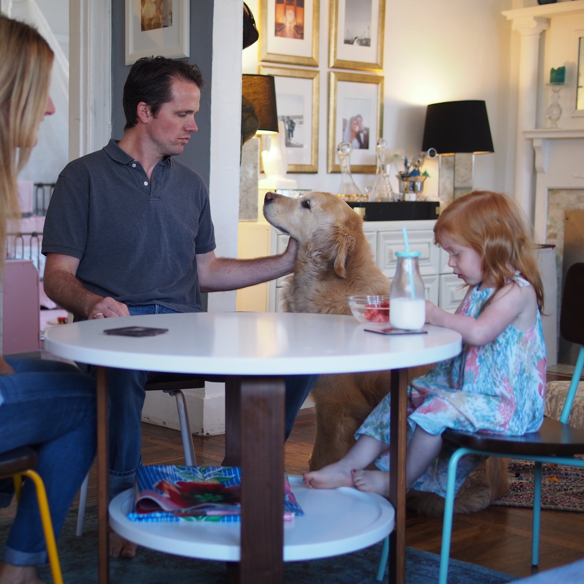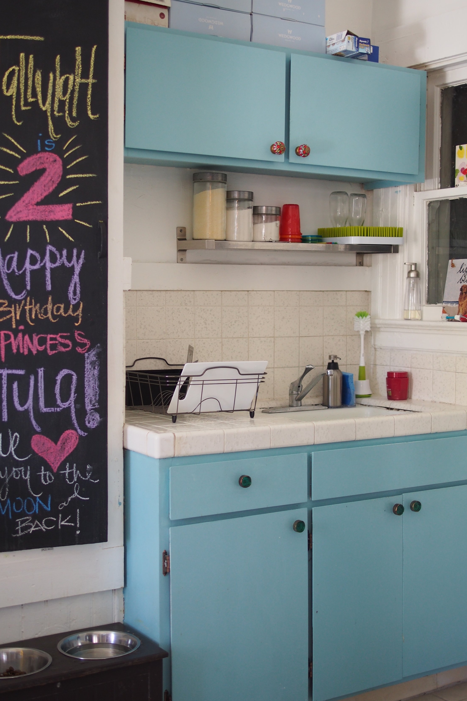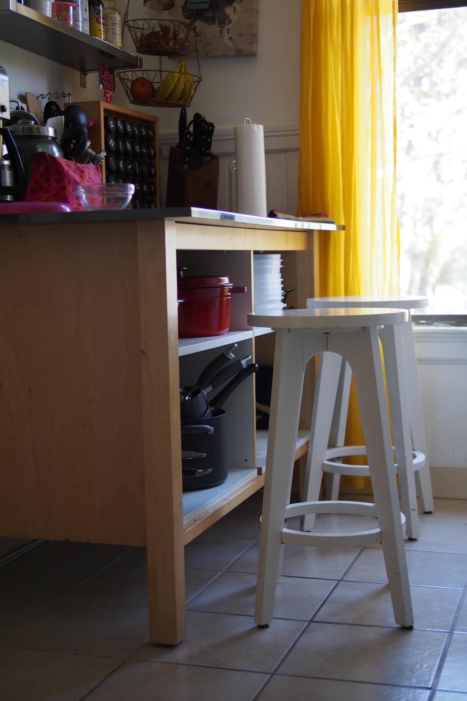The Hoffman Family Living Small
Bedrooms: 1
Property: Rental
Square Feet: 600 approx.
Adults: 2
Children: 1
Pets: 1
Downstairs there’s a neighborhood grocery - the proper kind with a Scooby-Doo-style van outside, fruit, veggies, sandwiches, and PB&Js inside (yes, PB&Js you would choose to pay for). Upstairs, you won’t find Fred and Daphne, but you will find the Hoffman family. Mom, Kelly, Dad, Lee, 2-year-old Tallulah and their 95 pound golden retriever, Bear.
Walk up the narrow staircase to a landing that opens out to their second floor home situated in the Duboce Triangle. It's a circular space that encompasses one bathroom, one bedroom, a living area with master bed alcove, and the kitchen.
It makes sense for Tallulah to have the bedroom. Those all important walls and a door (seriously sought after assets in SF) allowing Kelly and Lee to go about their evening after toddler bedtime. Plus, the room doubles as a play zone, leaving the living areas free from being overrun with toys.
The bookshelves that ladder up Tallulah’s bedroom wall are simple IKEA spice racks. Sized perfectly to hold jars of oregano, or picture books it turns out. And every inch of closet space in the room is capitalized on to contain all of the family’s clothes, not just Miss T.
When Kelly and Lee gave up their bedroom to give Tallulah her own space, they managed to find their own in what was previously the dining alcove - now converted into an open master room. This little sun trap neatly fits their queen bed (winning), lending the feeling of a second bedroom to their one bedder.
In the living room, the clever use of a high coffee table - a play desk from the Land of Nod - adds another layer of multi-functionality to the room. The table performs as a dining table, coffee table, or play table depending on the time of the day. Kelly keeps an oilcloth underneath to cover the table up for art projects and the like. The couch is from IKEA and is sectional so it comes apart in pieces - essential since the first model they bought wouldn't fit up their narrow staircase.
The kitchen has been updated through the years with new paint and new door handles on the cabinetry to keep it fresh. Kelly and Lee also added the freestanding counter space, a kitchen island from IKEA that acts as a necessary countertop. Stools convert that counter into a dining table or breakfast bar as needed. Although with Tallulah out of the high chair now, they tend to eat more in the living room.
It’s an apartment that Kelly and Lee have adapted as their needs as a family changed. They got engaged on the roof, and had their first child while living there. After Tallulah was born they assumed they would move out when she was around six months. The San Francisco rental market had other ideas, but luckily so did they. Moving their bed into what was once their dining room gave them the breathing room they needed to make it work a little while longer.
Note: The interview that this article is based on took place in mid 2016.
Words: Rachel Jamieson
Pictures: Rachel Jamieson

